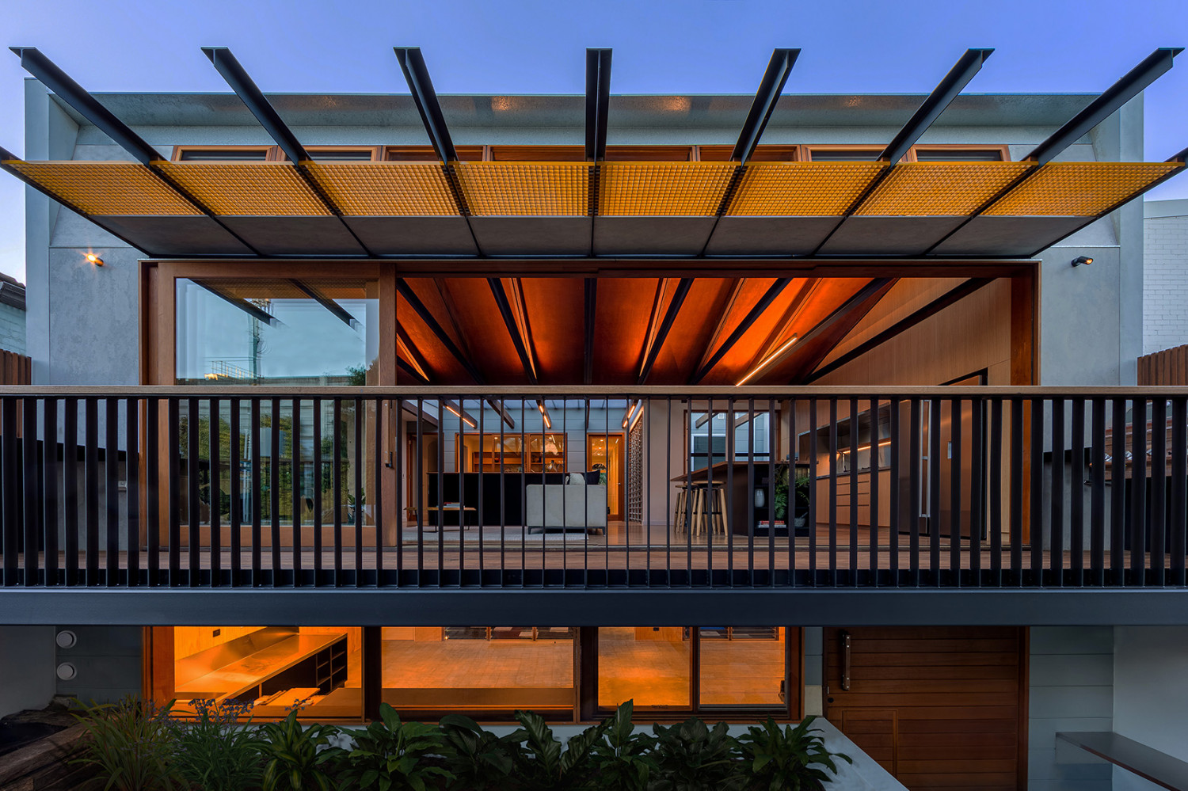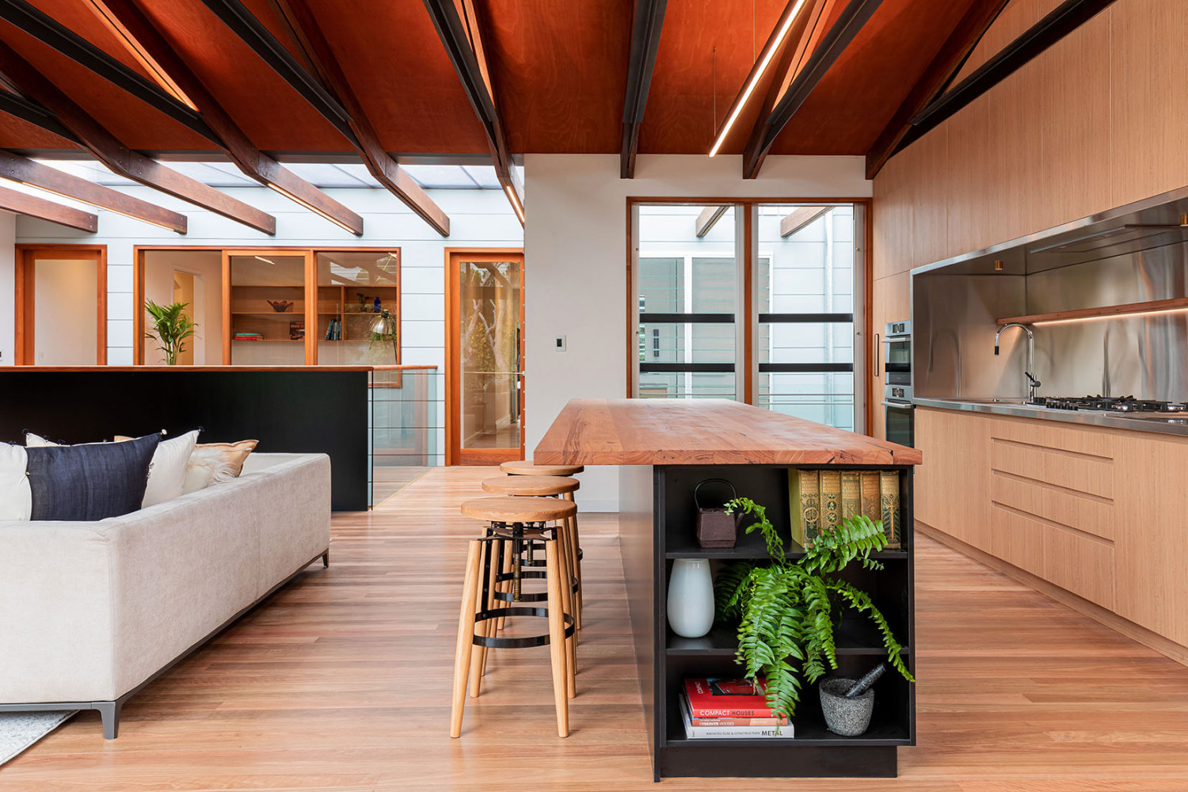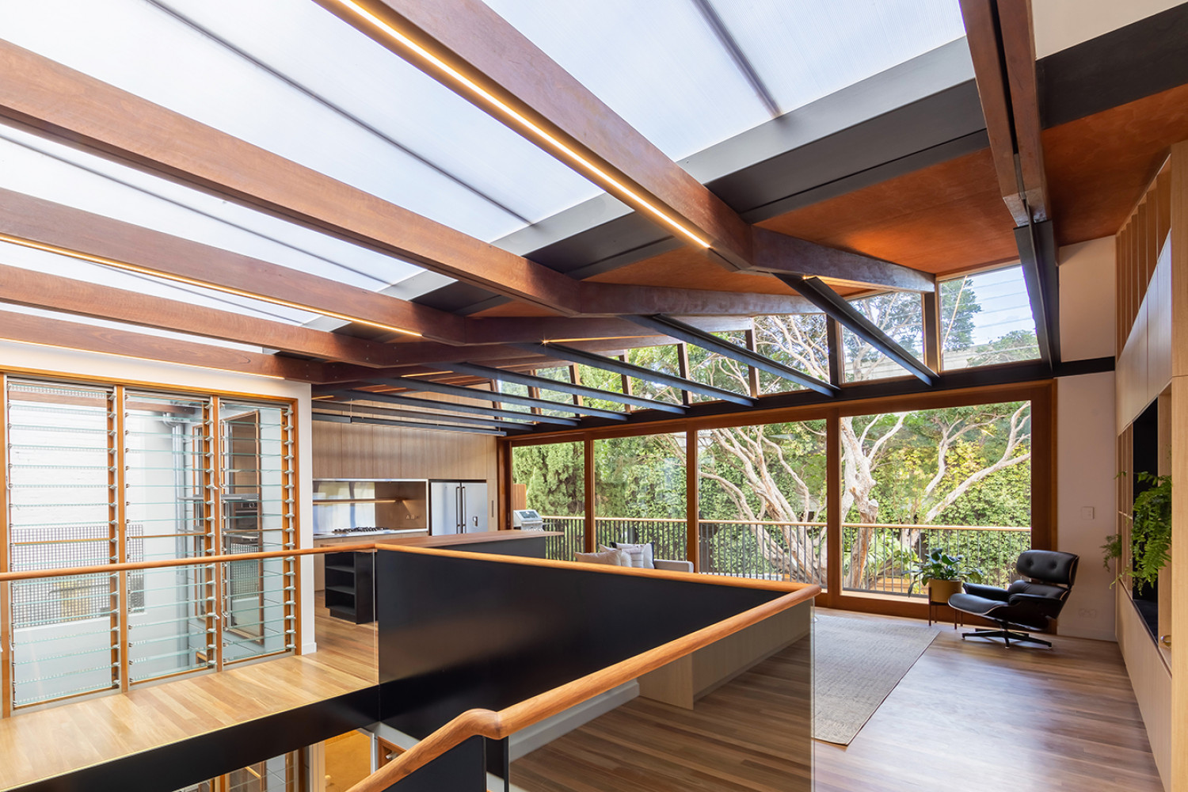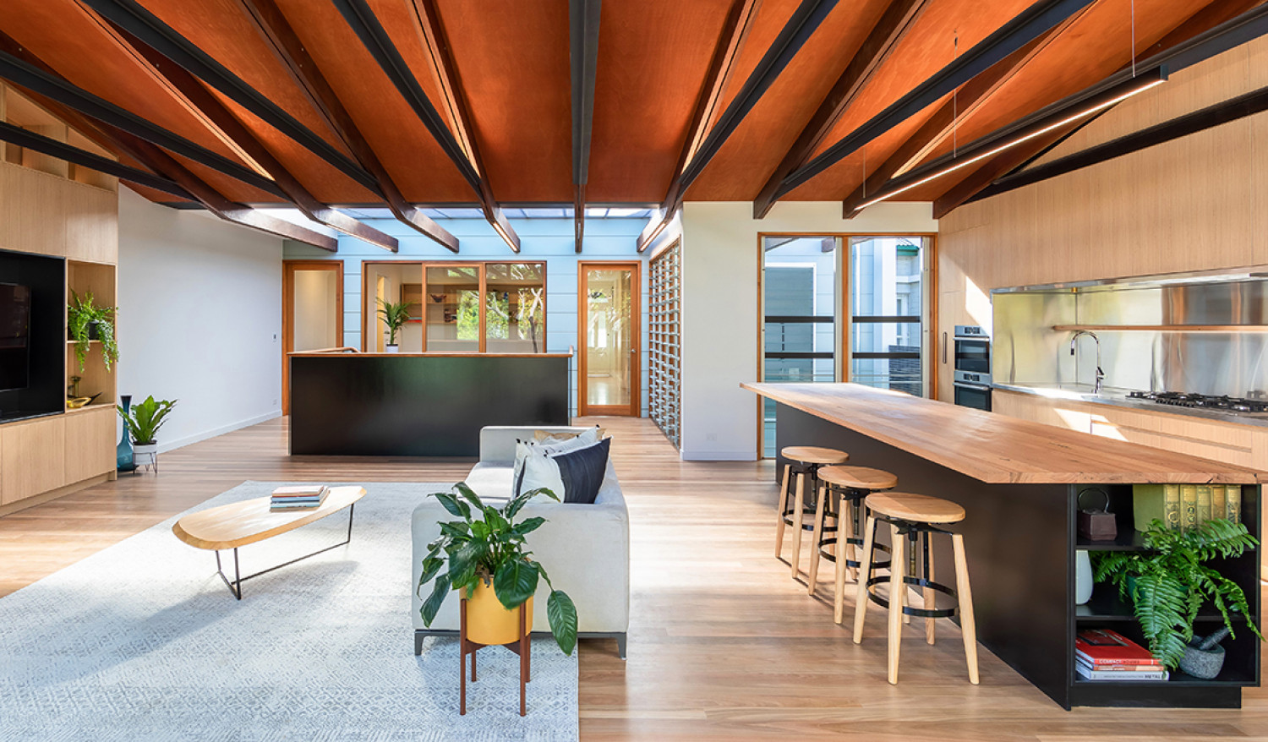The Strawberry House residents were after all the comforts good architecture enjoys in addition to elements to match their lifestyles, such as a fully functioning workshop, full C-BUS smart-home integration, carbon positive active sustainability systems including solar, battery and rainwater harvesting, and even a custom dog-wash station.
CplusC Architectural Workshop delivered a project with a unique and distinctive design, an outcome of warm, honest and beautiful, yet functional spaces. The two existing dark and cluttered narrow terrace houses have been transformed into a single, spacious, light-filled natural ventilated home with a strong connection to the outdoors.
The application of the Flat Freddie 14 profile is recessed within the structural beams and is employed as both a direct and indirect lighting source, providing a clean discrete lighting solution. The LED strip used has a CRI value of 95+ which was specifically chosen to highlight and bring out the red tones from the timber.
The primary outlook from the property is to a decades old Irish Strawberry tree from which the home claims its name, originally planted by the clients when they first moved into the property almost 40 years ago.
Project Details:
| Location | Newtown, Sydney |
| Architect | CplusC Architectural Workshop |
| Photography | Michael Lassman |
| Lighting Designer | CplusC Architectural Workshop |
| Builder | CplusC Architectural Workshop |
| Engineer | Electrolite |
Used Products:
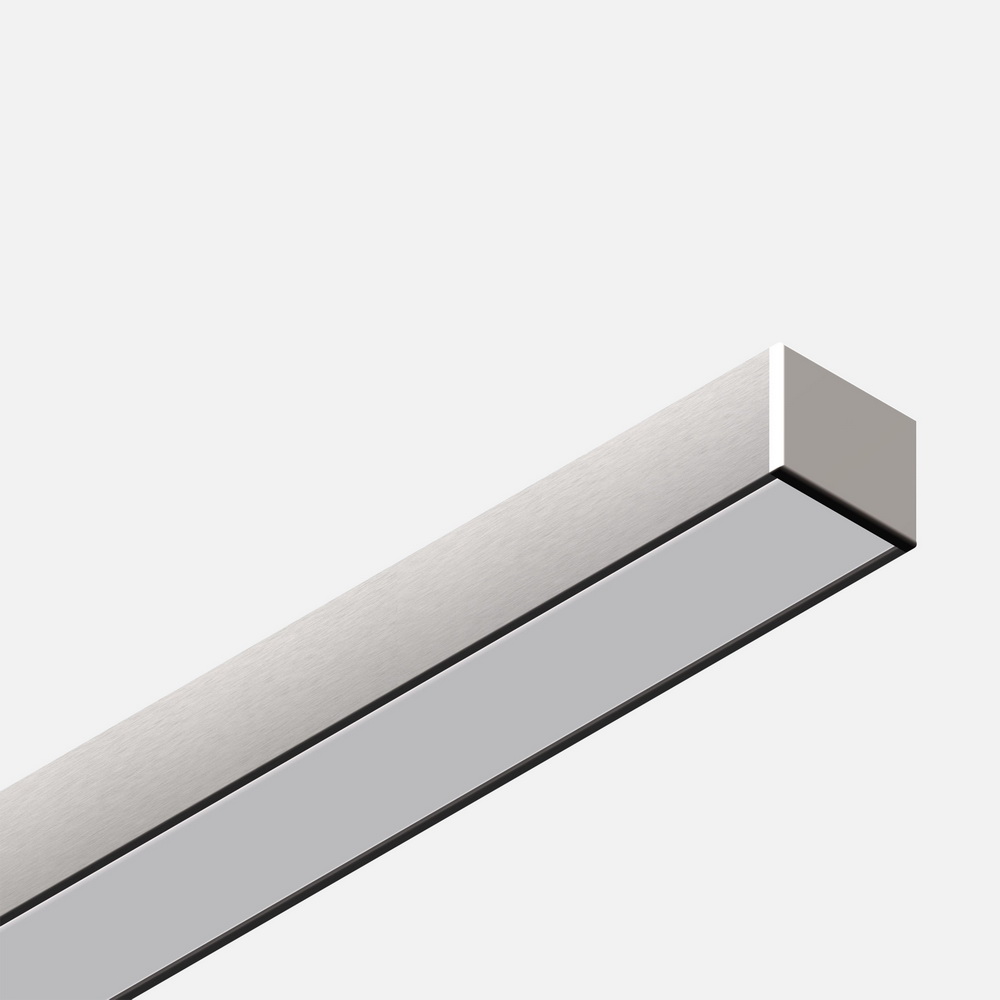
Flat Freddie 14
XD Profiles

