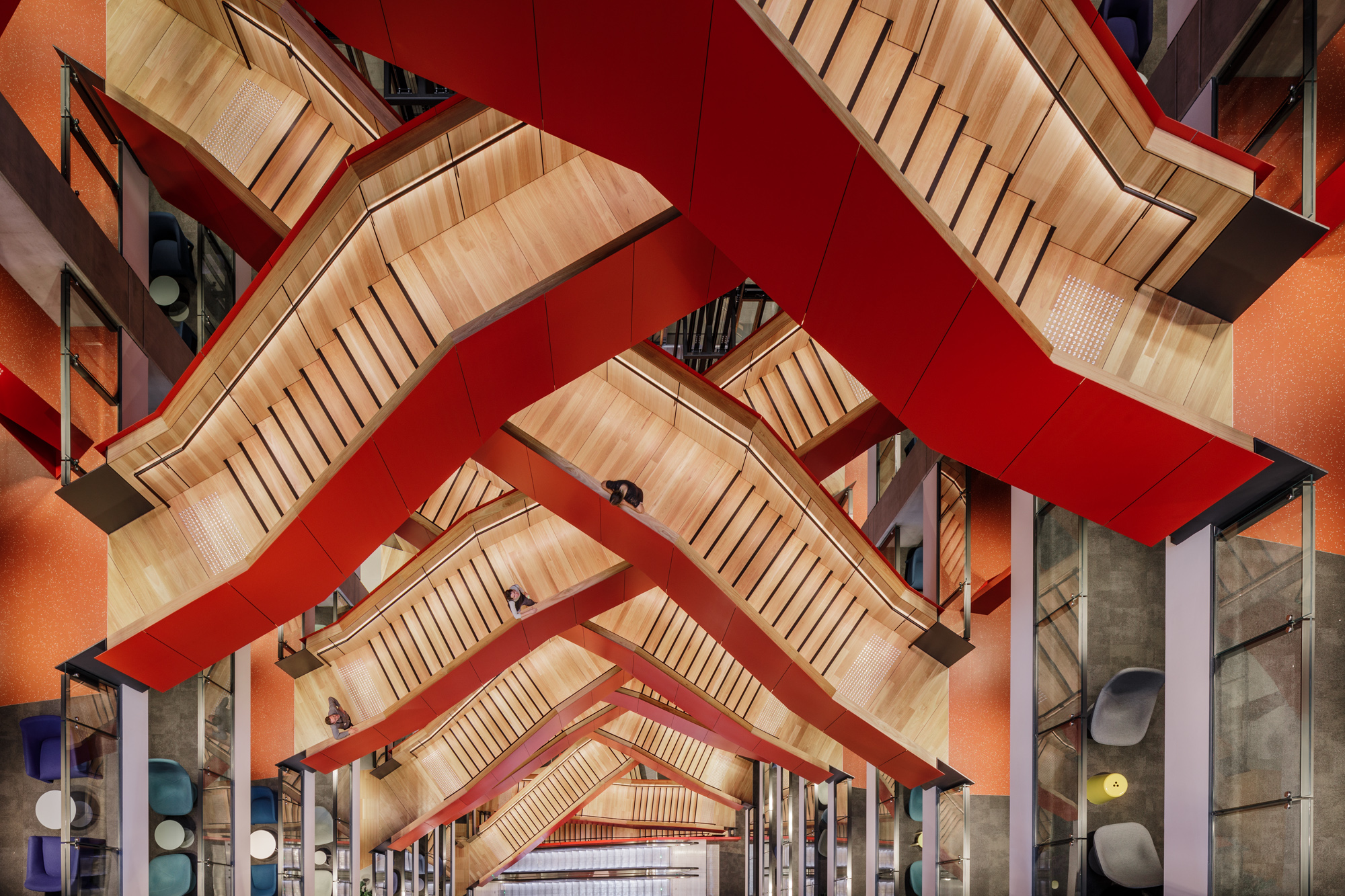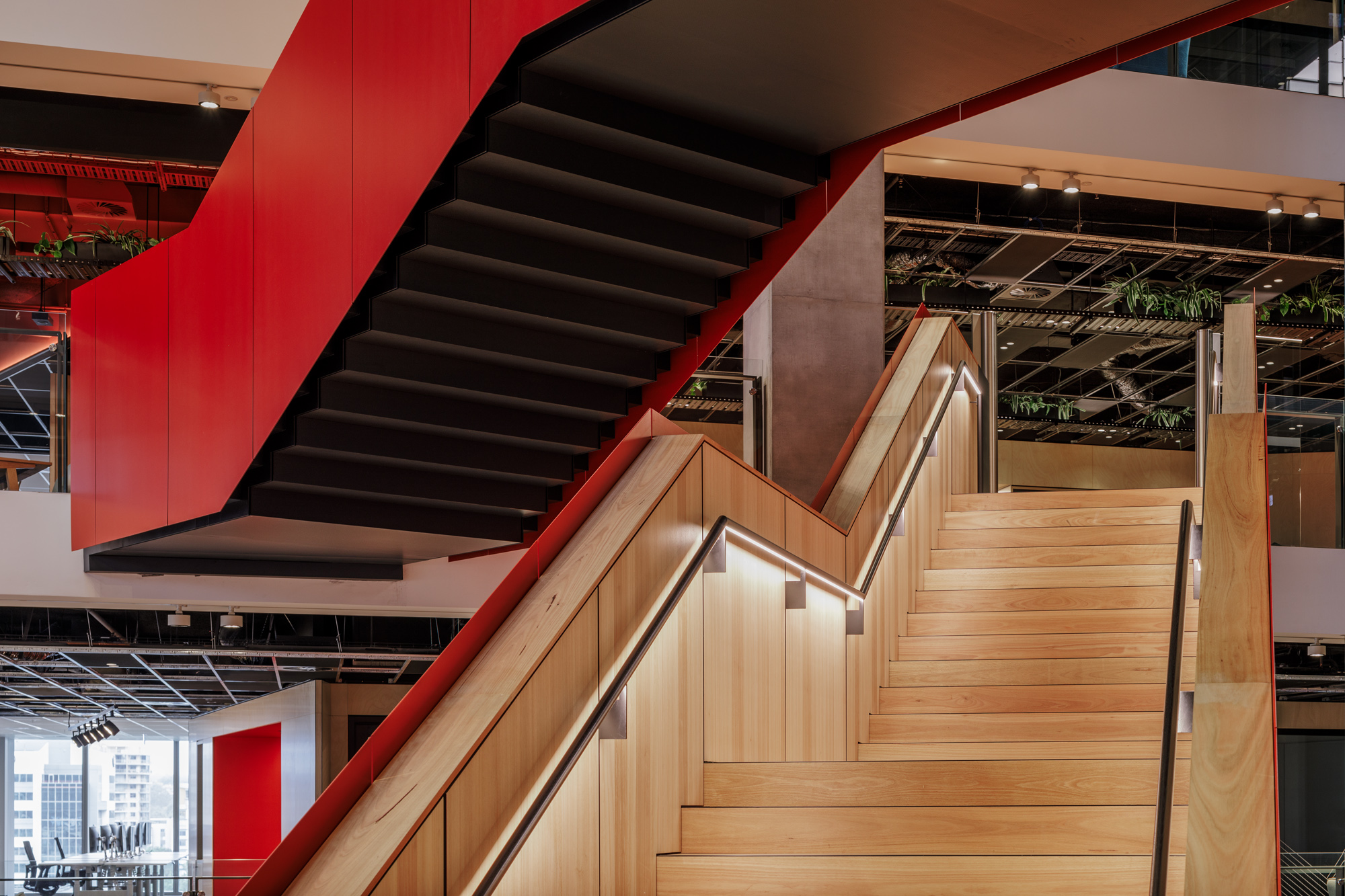3 Parramatta Square is one part of the five-part mixed-use redevelopment precinct known as Parramatta Square, a three-hectare site next to Parramatta railway station. This iconic project has broadened the city skyline and incorporated cutting-edge, sustainable, world-class design, reflecting the highest standards of global architecture. Architectural firm Johnson Pilton Walker (JPW) was the lead design firm and collaborated with multiple engineering disciplines and consultants.
“It’s a very people-focused building which was a key requirement for our design brief”
– Amanda Chadwick, City of Parramatta Administrator
NAB, the anchor client of 3 Parramatta Square, occupies 13 levels of the adaptable workplace that responds to the bank’s vision to ‘deliver an authentic and agile workplace experience that enables and empowers our business, people, customers and communities to realise their potential and maximise performance.’ The building is located central to one of Australia’s largest urban renewal projects, the Parramatta Square precinct.
The workplace demonstrates a commitment to sustainable communities and holistic wellbeing with the fit-out designed to achieve 6 Star Green Star, 5 Star NABERS, and Gold WELL ratings.
A unified experience is created, both physically and visually, through the introduction of a dramatic and dynamic ‘red thread’ staircase, traversing through a large central atrium to connect all 13 levels of the tenancy. To achieve unobtrusive, continuous lighting XD Profile’s Flat Freddie 14 was used to create this functional element for safety and security, which is also the statement architectural feature of the build.
On the upper levels, the workplace design evolves the existing NAB workplace strategy by providing a diversified suite of spaces and offering a superior level of amenity for the bank’s support staff. The open-plan offices are illuminated by either the Light Culture’s Cultura Plus or ArimoS MRX. Both of these products are Australian Made and are manufactured in our factory in Somersby.
Planar luminaires have established themselves as a universal standard in offices. Thanks to our large offering of high quality, attractively designed, and customisable locally manufactured luminaires, we were able to provide an all-purpose solution for directional lighting in the offices of 3 Parramatta Square.
Project Details:
| Location | 3 Parramatta Square |
| End-User | Walker Corporation NAB (Anchor Tenant) |
| Base Build Architect | JPW |
| Fit Out Architect | Woods Bagot |
| Lighting Designer | NDY Light |
| Photography | Trevor Mein |
Used Products:
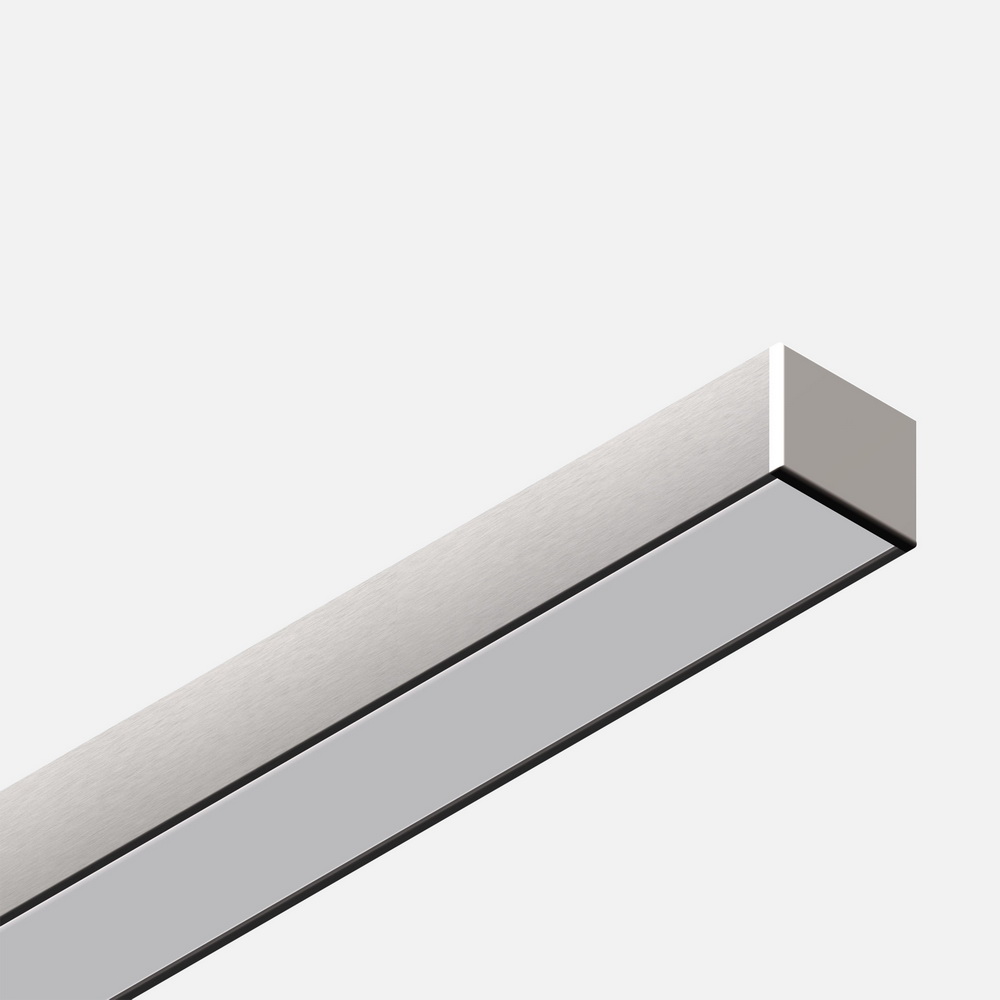
Flat Freddie 14
XD Profiles
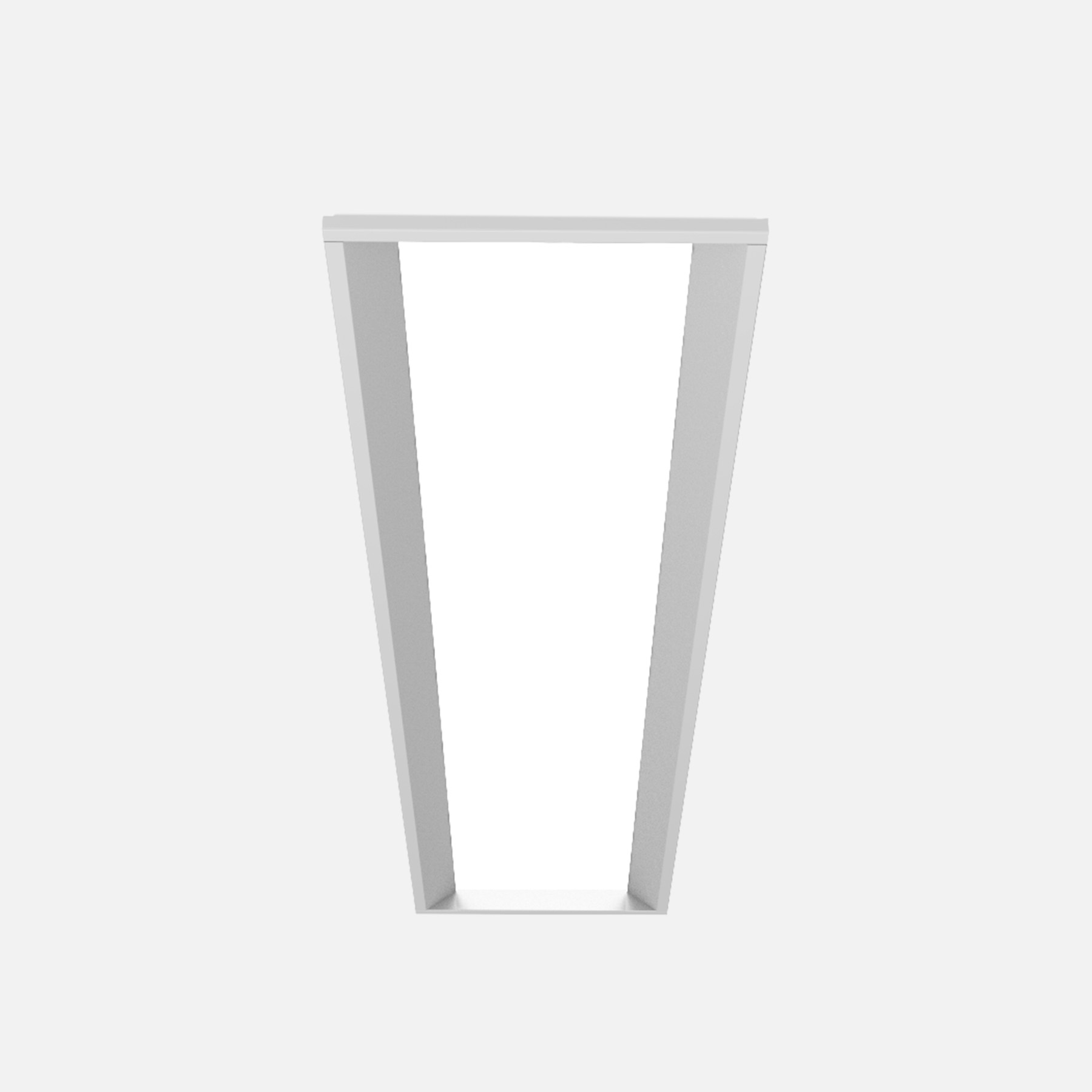
Cultura Plus
Light Culture
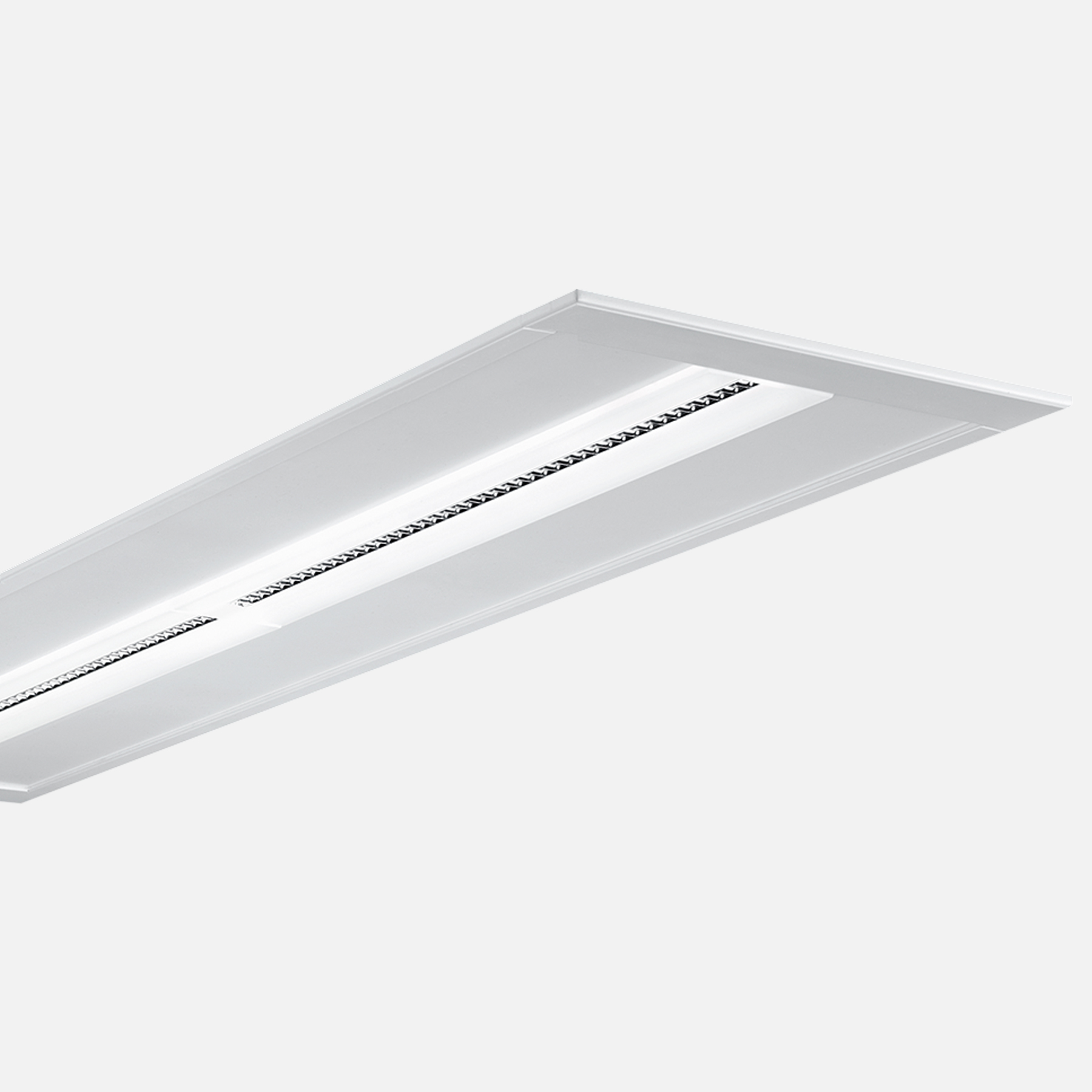
ArimoS MRX
TRILUX
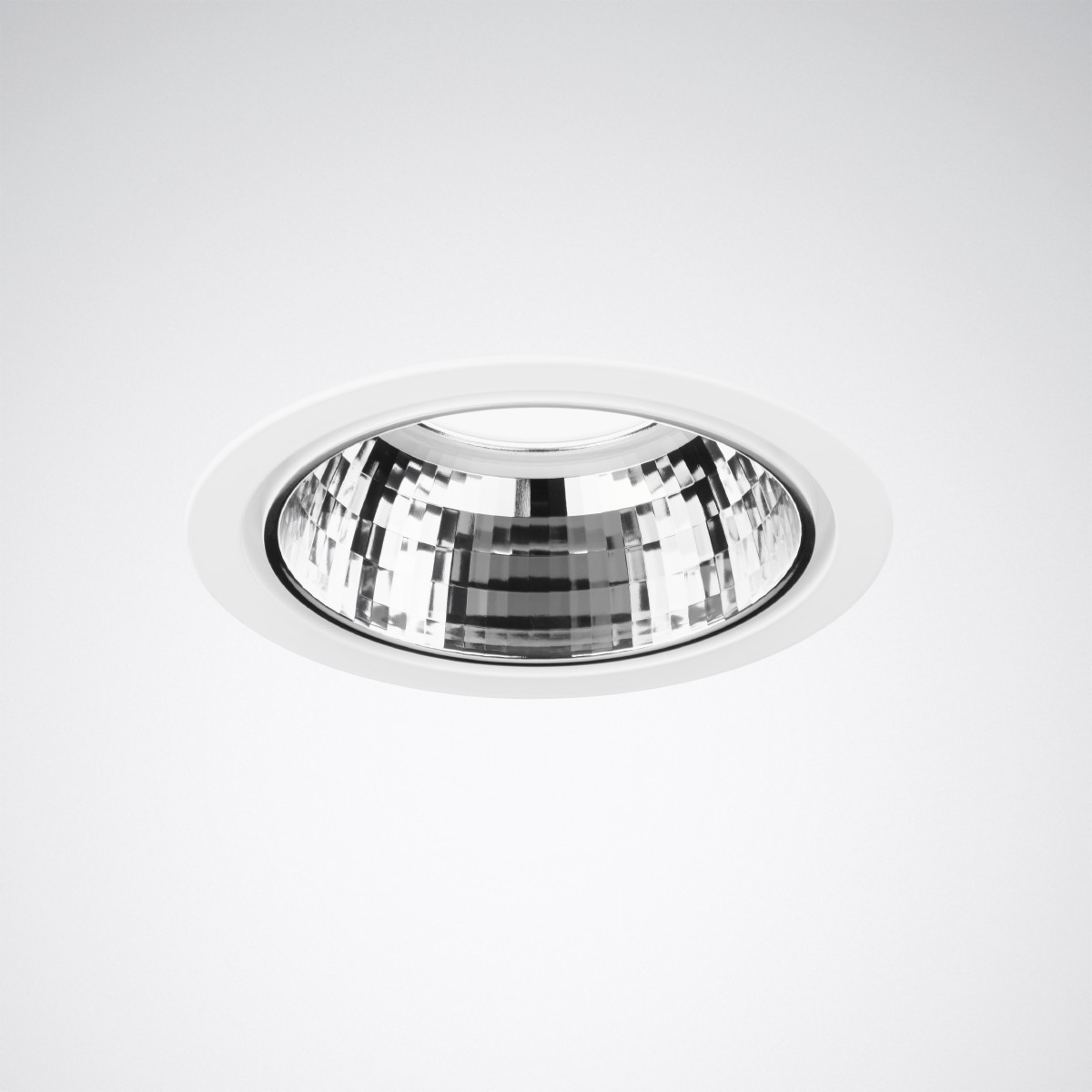
Inperla Ligra
TRILUX

