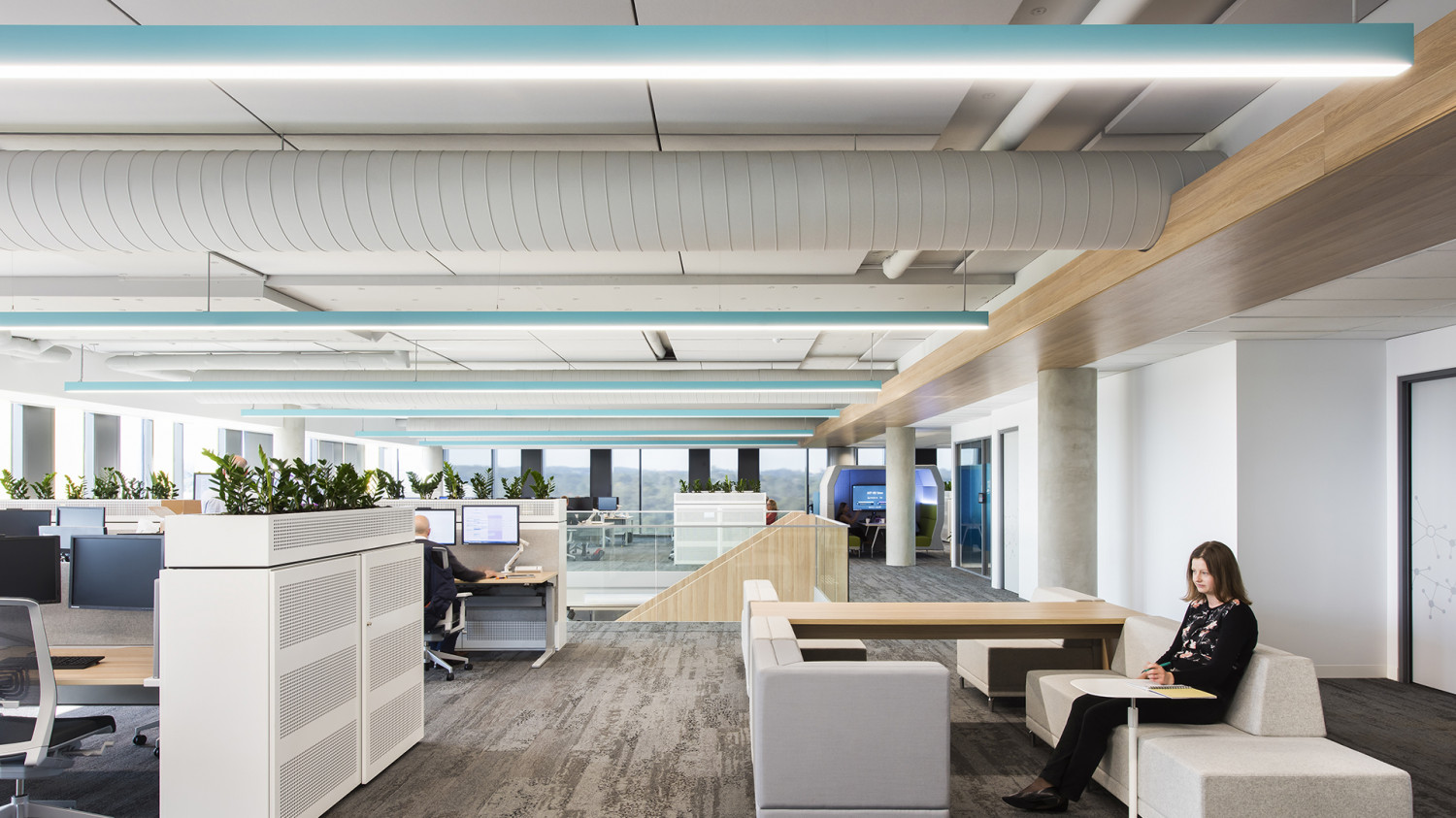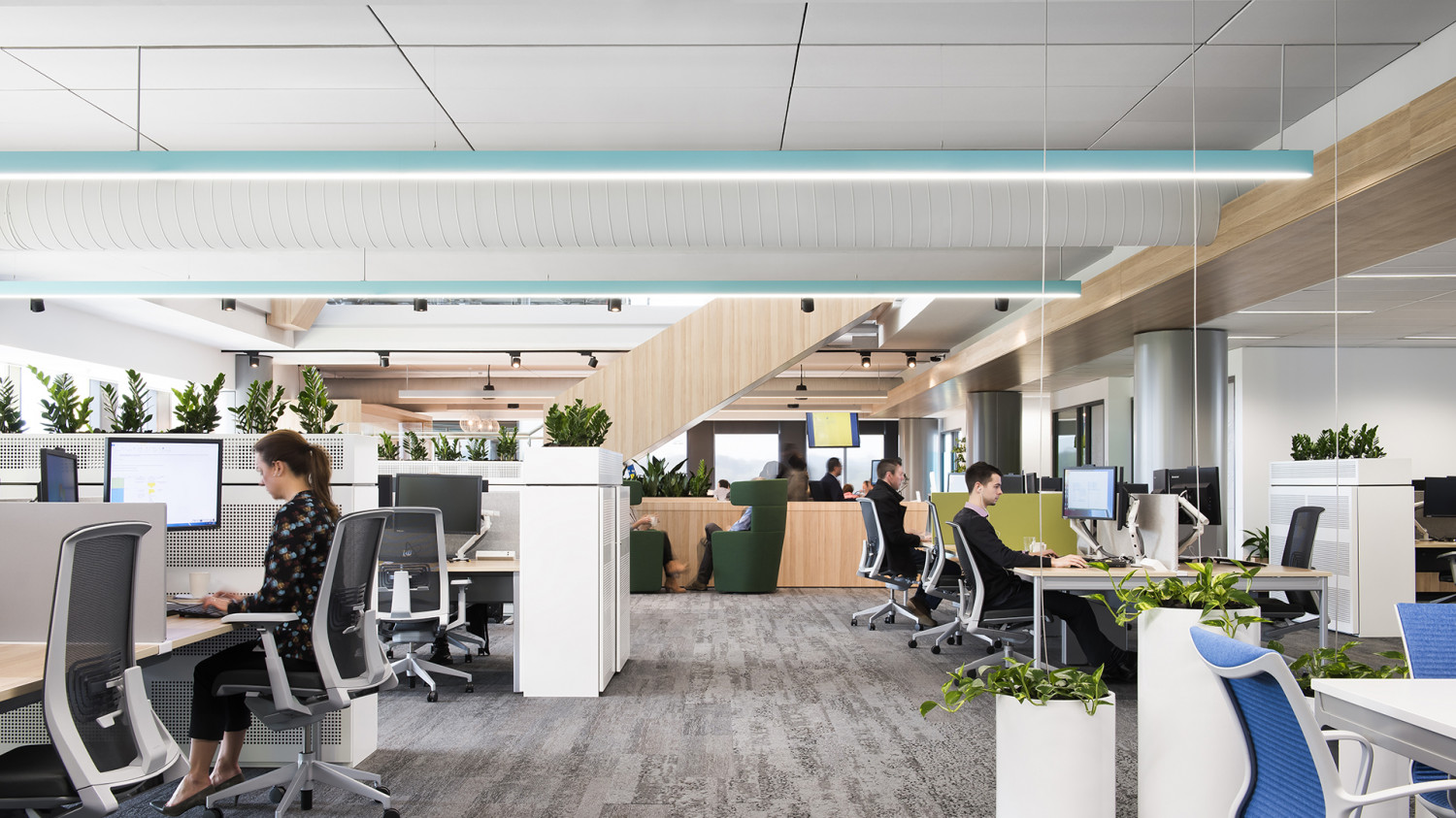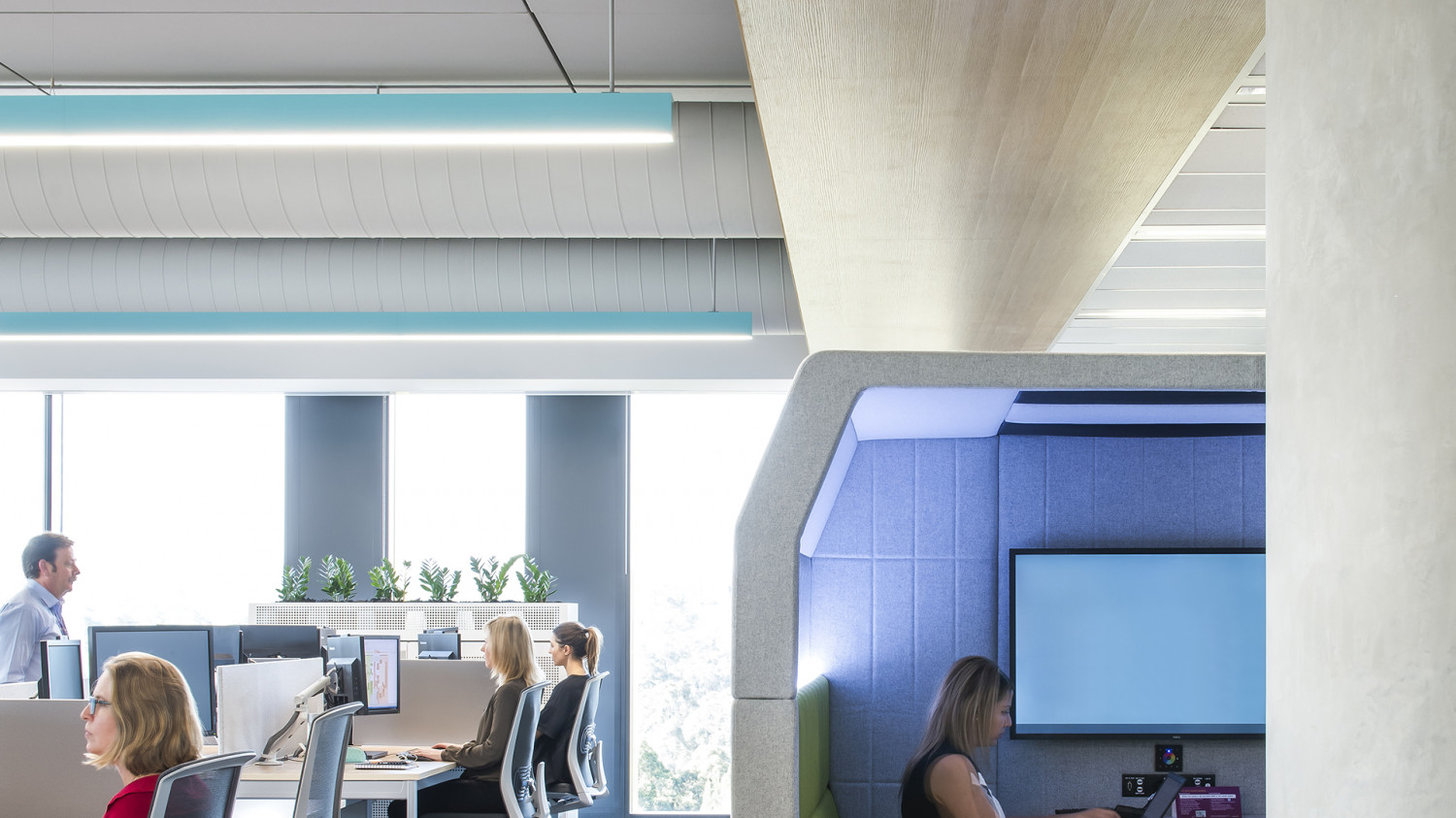AstraZeneca Australia’s 3,000 m2 Office offers for its 200 employees the opportunity to work in four different ‘zones’ and different styles of working and collaborating.
AstraZeneca Australia’s 3,000 m2 Office offers for its 200 employees the opportunity to work in four different ‘zones’ and different styles of working and collaborating. The idea of this project is to give the employees more flexibility while working and allow to feel more comfortable.
The four ‘zones’ in the AstraZeneca Australia workplace include:
The Base Zone – the open plan work areas, private work areas, project areas, informal meeting areas, community spaces.
This is the main open plan area, where the busy work environment is and where no one always works at the same desk. Here was a task to bring smartness to the linear lighting system. The linear lighting system range of customisation possibilities was pushed to the maximum, with motion sensors embarked on each run, so the light shines in full intensity where people are working. In more quiet areas, a stand by light level is set to maintain lighting level to the minimum.
Another feature of the linear system was the capability to integrate the emergency lighting inside the extrusion, so none of the parts were visible from the continuous architectural lines of lights. A particular light blue colour was chosen to exactly matching the theme colour of the space and was flowing with the rest of the ceiling and furniture features.
The Unplugged Zone – the area where employees can relax on large lounges, prepare meals in the large home styled kitchen, make coffee in the second office kitchen, take in the sunlight on the tucked away booths, order coffee or lunch at the café.
In this context, there was a deliberate choice of rupture in the type of lighting selected, where a warm colour temperature was favoured together with a different colour finish for the extrusion runs, to accentuate the zoning.
The Connect Zone – includes conference rooms with the video conferencing and audio-visual systems, the boardroom, private meeting and collaborative spaces.
The Virtual Zone – this zone isn’t a physical zone, but it is the integrated technology overlaid in the workplace. One standout feature includes Wi-Fi technology that allows staff to locate each other within the building at any time, enhancing collaboration.
Project Details:
| Location | 47 Talavera Rd, Macquarie Park NSW |
| Architect | Futurespace |
| Photography | Nicole England Photography |
| Engineer | Aurecon Sydney |



