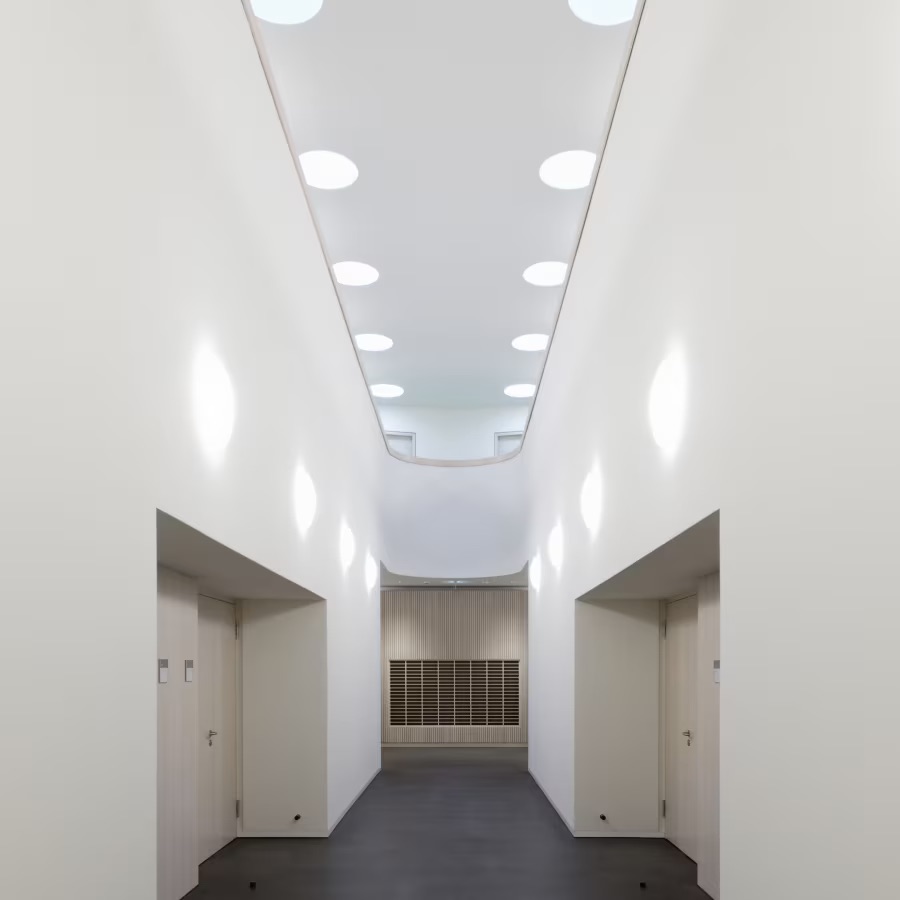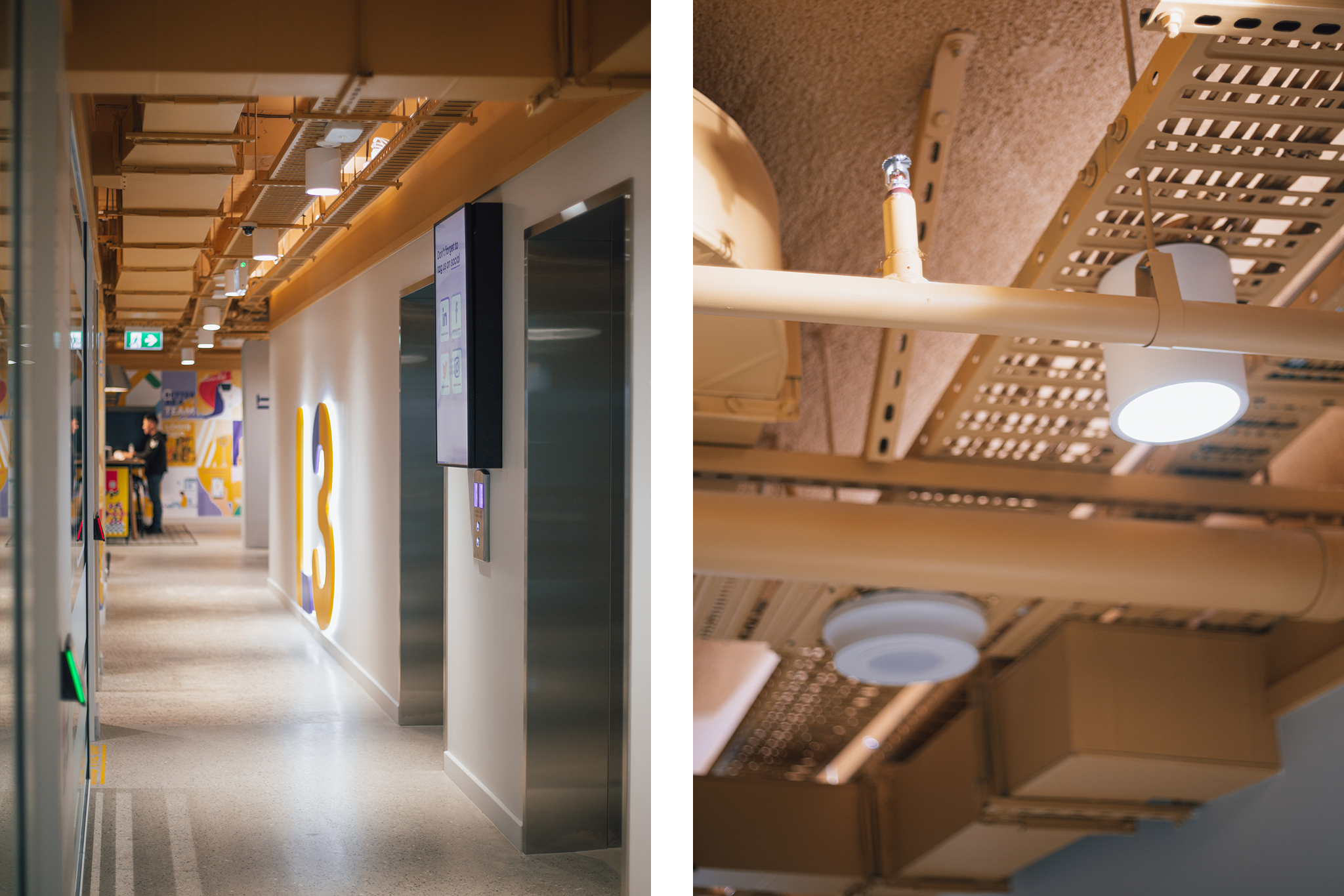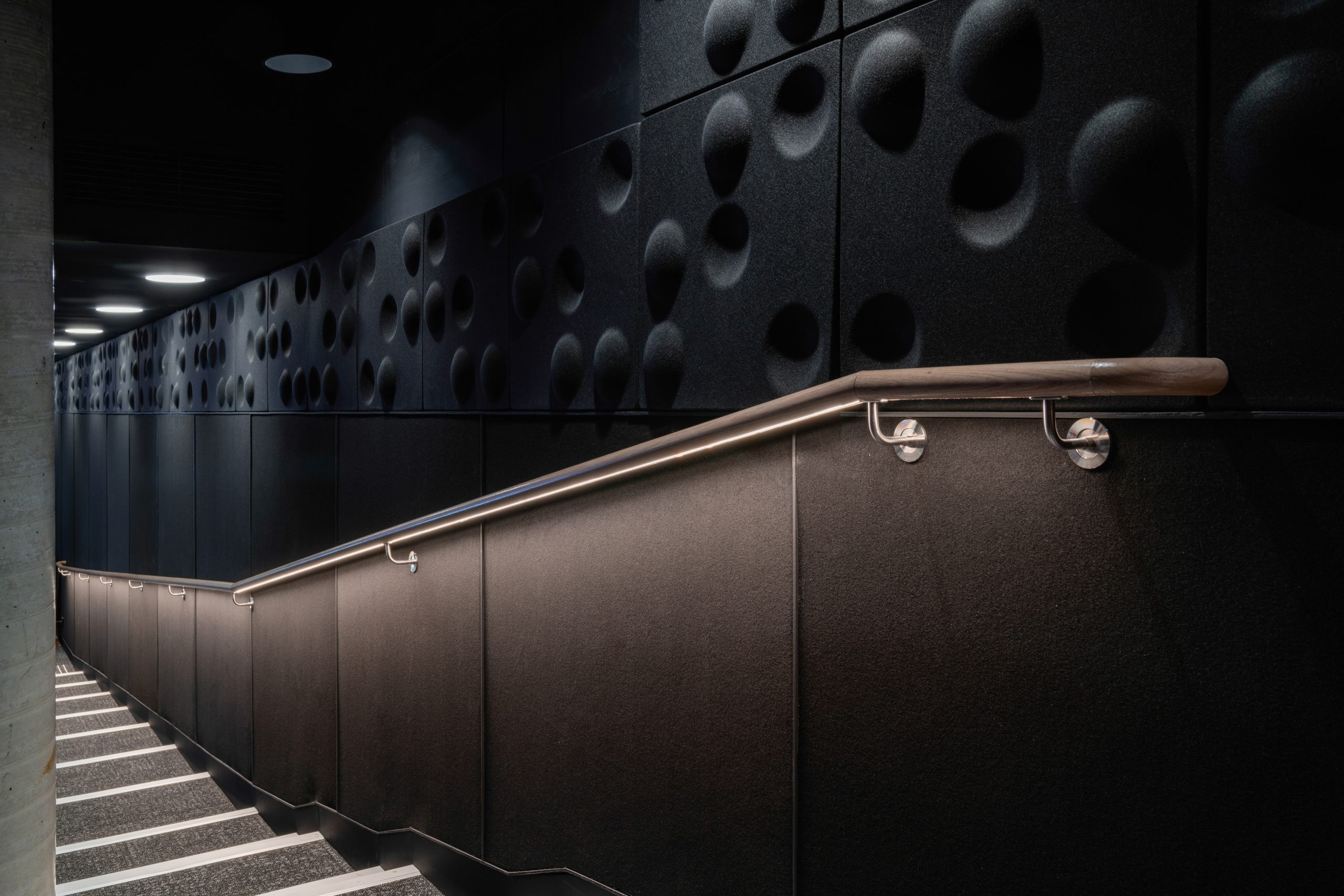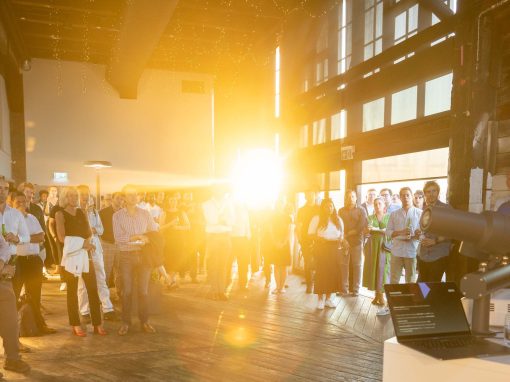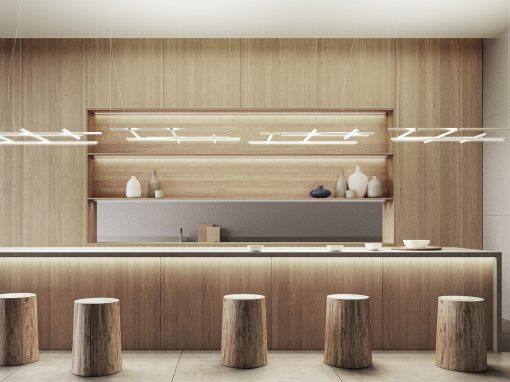Corridors and staircases function as the vital arteries of any building, guiding movement and facilitating navigation across different spaces. Whether in offices, homes, or educational facilities, the importance of lighting these areas effectively cannot be overstated—it ensures safety, enhances accessibility, and improves overall well-being. Explores how innovative lighting designs can transform these transitional spaces into inviting, functional, and safe environments.
CREATING INVITING CORRIDORS
The corridors of a building are more than just passageways; they influence first impressions and can enhance the functional aesthetics of the architecture. Effective lighting in corridors provides a sense of safety and accessibility, illuminates escape routes during emergencies, and highlights informational areas. By integrating both direct and indirect lighting, these spaces can achieve a balance of visibility and ambience. Indirect light, which utilises ceilings and walls as reflective surfaces, softens the area and harmonises with the natural daylight entering the space. Through dynamic control systems, lights can be activated only as needed, which conserves energy while ensuring that the corridors are adequately lit during periods of low daylight or when people are present.
OPTIMISING STAIRCASE SAFETY WITH AESTHETIC APPEAL
Staircases require meticulous lighting considerations to merge functionality with design aesthetics. The primary goal is to ensure safety by highlighting steps and potential hazards clearly without causing glare. A combination of different lighting strategies can be employed to achieve this:
- Ceiling Lights: Directed light from recessed ceiling luminaires cascades down the stairs, enhancing safety and creating an inviting glow that draws attention to the architectural flow of the staircase.
- Wall Lights: Strategically placed recessed wall luminaires cast light across the stairs, providing safety through high contrasts and helping to guide foot traffic.
- Step Lights: Safety-promoting illumination of the steps themselves can be both functional and visually appealing, ensuring that each step is visible.
- Wall-reflected Light: Unshielded luminaires arranged in a row along the walls deliver comprehensive lighting that enhances the overall luminosity of the stairwell, reflecting the architectural lines and the directionality of the staircase.
- Illuminated Handrails: Another option is the use of a lighting system integrated into the hand railing. Richie Rail from XD Profiles can efficiently and effectively illuminate a staircase while also adding to the functional components of the staircase.
INTEGRATING LIGHT WITH ARCHITECTURE
The true artistry of lighting design in building arteries lies in its ability to draw on the architecture, becoming an integral, functioning part of the structure. The thoughtful placement and selection of luminaires can illuminate extraordinary architectural features and enhance the space’s visual comfort. For example, satin matte floors in a corridor can be beautifully accentuated by minimalist, recessed wall luminaires that not only light up the floor but also cast intriguing shadows against impressive concrete walls.
MODERNISATION & ENERGY EFFICIENCY
When modernising existing buildings, replacing old luminaires with advanced lighting solutions like BEGA’s patented Vortex Optics® technology offers significant improvements. This technology allows for precise light deflection, which optimises illumination efficiency in corridors and staircases. Such upgrades significantly boost energy efficiency and control options, aligning with sustainability goals without compromising aesthetic or functional needs.
The strategic lighting of corridors and staircases— the building’s arteries— is crucial for creating functional, safe, and welcoming environments. With the right lighting design, these spaces can significantly enhance the user experience, ensuring easy orientation, safety in navigation, and a harmonious aesthetic that complements the architectural intent. As we continue to evolve in our understanding of space and architecture, lighting remains a central element in bridging the gap between design and functionality.
